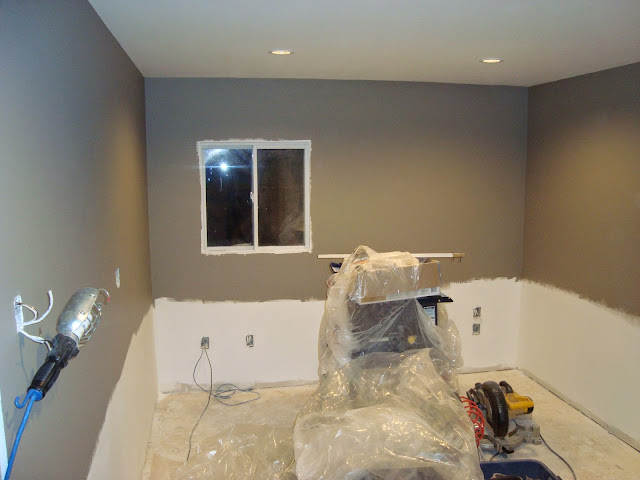Renovations to our downstairs began in April 2013, when we decided to turn the bedroom into an office/front entryway. We also decided to add a hallway and re-configure some doorways so the bathroom would no longer be an ensuite. We started gutting the bathroom and our former bedroom. The whole process was finally completed in the fall of 2014. Here's a look at how it all went down:
 |
| gutting the former bedroom and bathroom |
 |
| former basement entrance |
 |
| The new temporary trap door to the basement (via the kitchen).... |
 |
| ...allows for the former entrance to be closed up, creating a new hallway |
 |
| The former basement door became the perfect spot for a cute little window |
 |
| The addition of a front door provided a private entrance (perfect for our home businesses), as well as some extra light in the office |
 |
| new sub floor, electrical, and insulation |
 |
| drywall |
 |
| fresh paint |
Then we took a break from the office renovations, because we had to move our kitchen and living room into the office while we gutted and renovated those two rooms. Our entire downstairs living area consisted of our little office all summer long!
 |
| office and living room |
 |
| temporary cooking area |
 |
| newly framed wall with soundproofing |
 |
| final wall drywalled |
Here's a look at some "AFTER" pictures of our mostly finished office:
 |
| south wall |
 |
| west wall |
 |
| east and north walls |



No comments:
Post a Comment